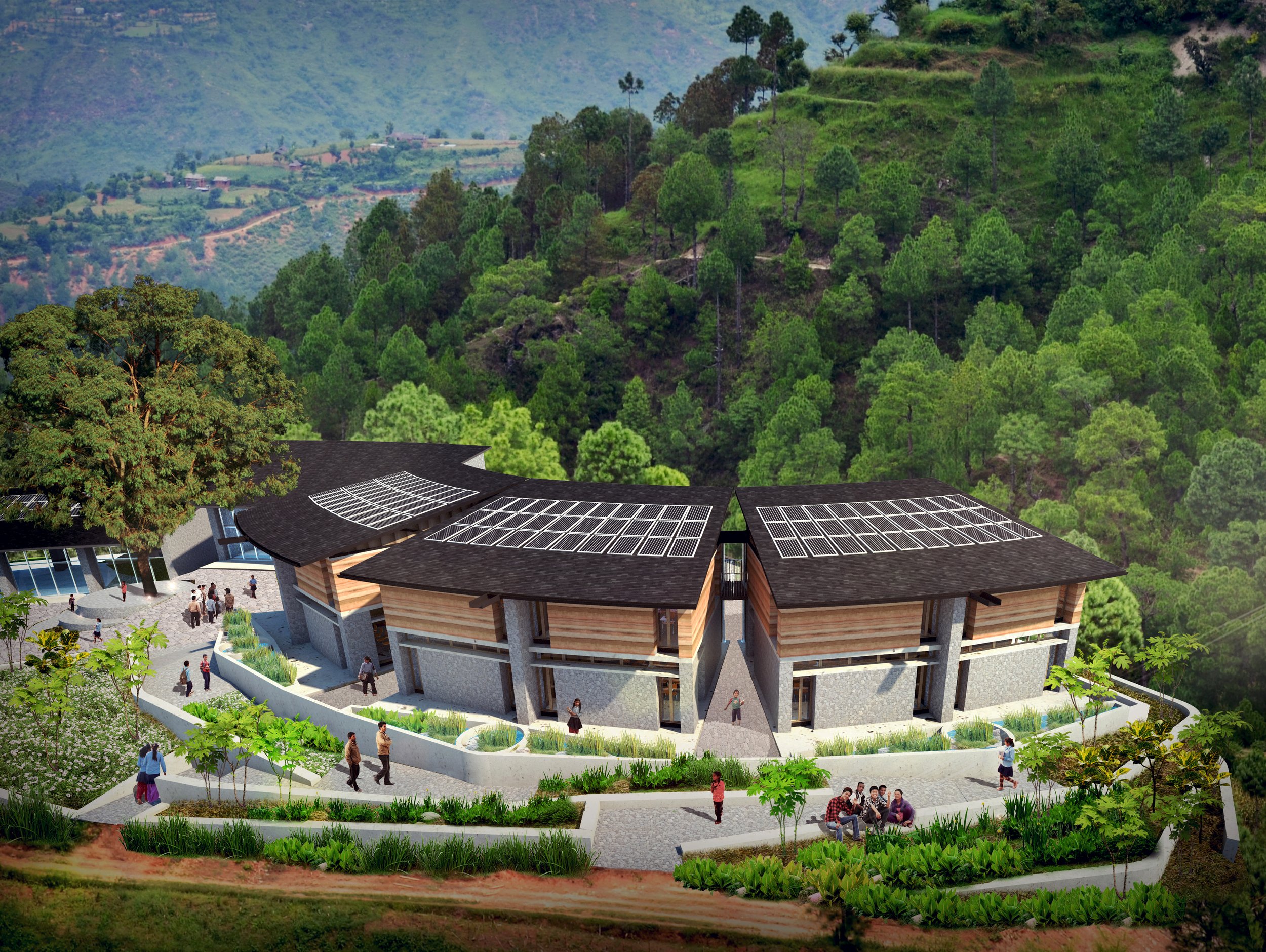
Education Centre
in Sindhuli, Nepal
Education Centre
Sindhuli, Nepal
Client
FONA
Type
Education
Year
2016
Team
Includesign
The project is located in Purano Jhangajholi, a village in rural south-eastern Nepal that was significantly affected by the 2015 earthquake. This Education Centre is the pilot project of the non-for-profit organisation called FONA which envisioned this project as the opportunity to create place-based solutions by partnering with the local communities and international research and expertise.
The project aims to provide access to inspiring learning spaces along with services that can benefit the whole village community such as health services, skills training and other community programs. It is also part of Angelica’s PhD research into the social and ecological benefits of regenerative design processes.
IncluDesign is proud to have contributed to this meaningful project. Our team played a significant role during the process by providing pro-bono design and engagement services as well as visualisations for community engagement and fundraising purposes.
Design Features
The architecture is integrated into its landscape mirroring the flow of the terrain to form two distinct areas:
The civic and cultural core open to the broader community. The library and the community centre give shape to an open space that celebrates the existing sacred tree that became central to the design and the story of the project.
the learning and play core, dedicated to students, is separated from the village road through terraced landscaping that includes a water harvesting and filtration system that is transferable to other villages in Nepal.
Design
The design process
Before re-designing the school, the project team ran a series of engagement activities to understand the community’s needs and aspirations. Beyond replacing the school buildings, the aim of the design process was to support healing and nurture the existing place potential by co-creating stories that illustrated the school’s possibilities in supporting healing within the community and regenerating the place.
Cultivating and Nurturing relationships was a central aspect of the process. Engagement activities included children, parents, community members and teachers. The process also involved celebrations to reunite the community after the earthquake. Dialogues, gatherings and rituals nurtured opportunities for sharing and expressing between different stakeholders and allowed the emergence of regenerative initiatives and mutual learning experiences for community members and volunteers.
The process was supported by a regenerative development framework called LENSES (Living Environments for Natural, Social and Ecological Systems). LENSES supported the process by guiding transdisciplinary design workshops and facilitating regenerative visioning and planning.
For more information about the project visit https://www.fona.org.au/programs/education/purano-jhangajholi-education-centre/
For tax-deductible donations to the school visit
https://www.fona.org.au/get-involved/donate/
Master Plan Design GFA 1500m2 indoor. 900m2 outdoor
Design Development Stage 1 Learning Hub GFA 830m2
The centre has a capacity of up to 350 students



