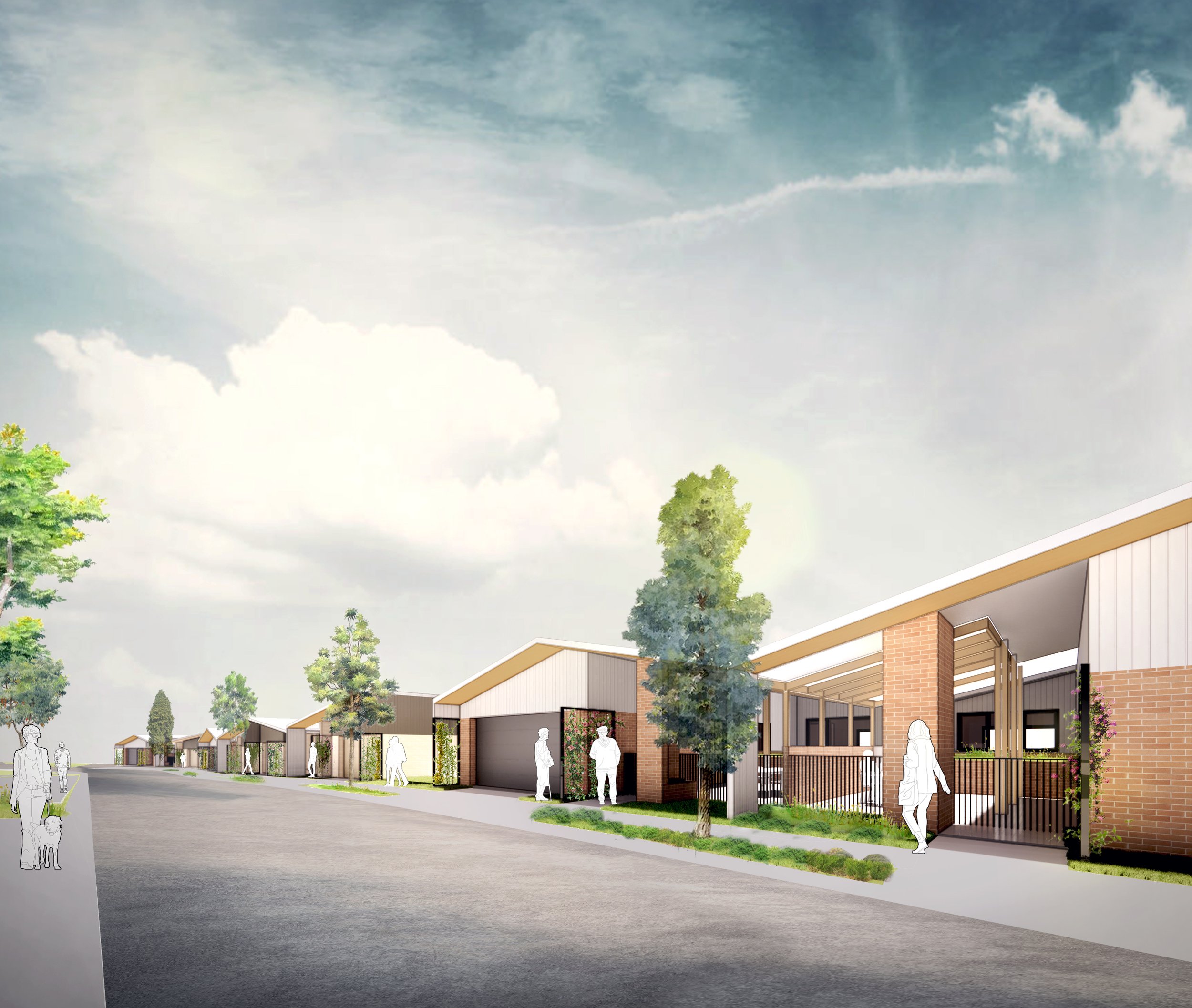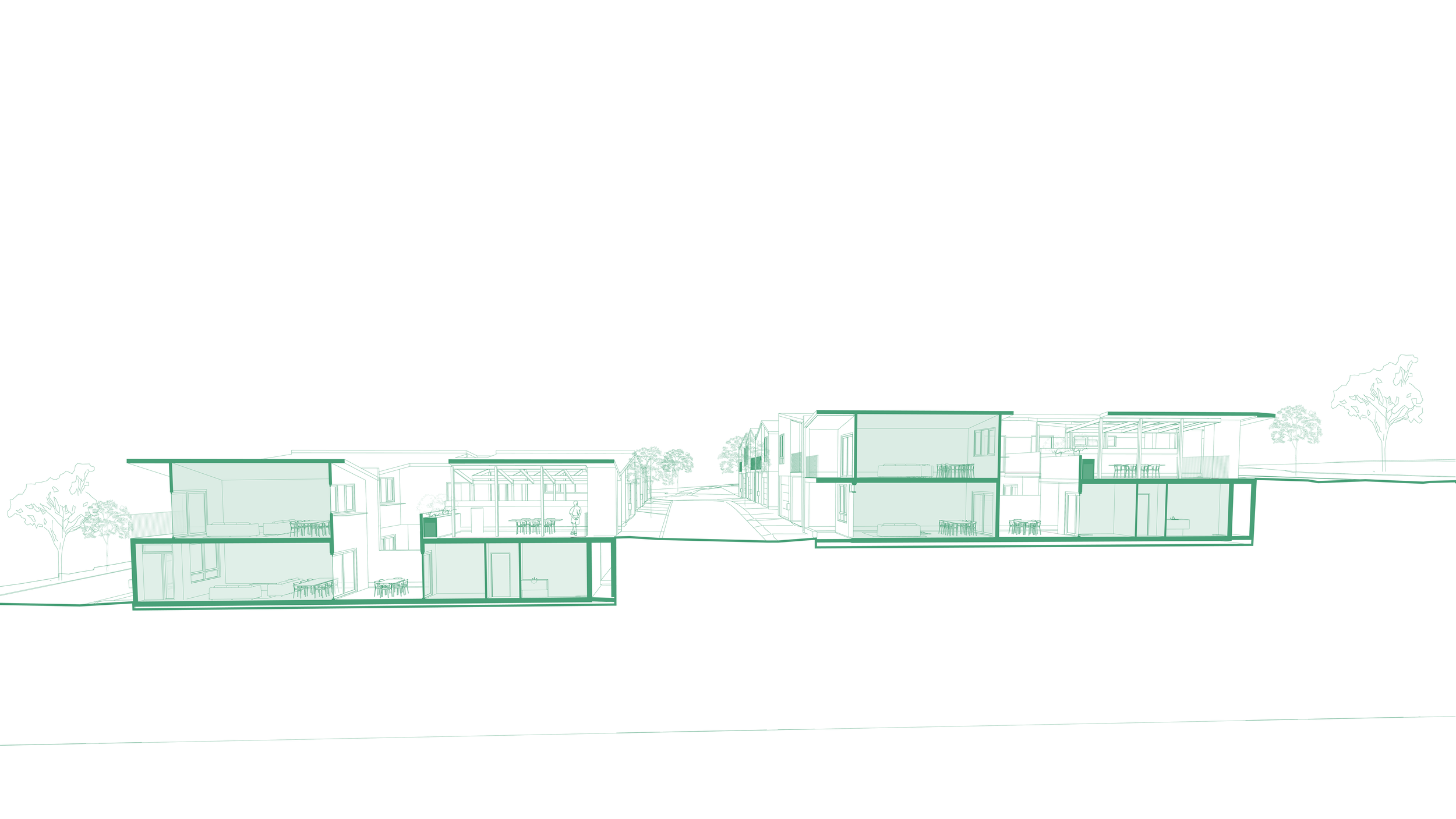
Senior Living
Affordable & Beautiful
Hawkins Retirement Village Stage 1
Edgeworth, NSW
Awabakal Country
Client
Royal Freemason’s Benevolent Institution & Human Touch Retirement
Type
Multi-Residential – Seniors Living
Year
2022-Present
Status
Approved Development Application
Hawkis Retirement Village Stage 1 creates 50 new Independent Living Units within a relatively steep site. These are comfortable and beautiful homes for seniors that are generous in space, enjoy wonderful bushland views and optimise daylight access and natural ventilation.
The project enhances the existing Hawkins Masonic Village retirement village, which opened in 1979. The Village is located in a quiet Newcastle outer suburb of Edgeworth, near Lake Macquarie. This site is part of a larger masterplan that introduces new contemporary homes for seniors, while replacing end-of life units and upgrading existing common amenities.
The proposal involves the construction of 50 x 3-bedroom homes within eight two-story buildings. It is designed to provide high-quality accommodation with contemporary fixtures and finishes and communal and private open space throughout. The proposal will complement existing aged care facilities provided at the site, which includes a mix levels of care residential accommodation for seniors.
How can a senior living development work in alignment with the existing infrastructure, topography and natural beauty of the site in cost-effective manner?
Careful consideration has been given to the placement of the units in relation to the site and its surroundings as well as the internal amenity of the dwellings.
Principles
Three overarching principles guide the design response:
Celebrate and Respond to Existing Place Assets
The design integrates topography, views, ecology and materiality. It creates an articulated network connecting new existing and new place assets.Create Comfortable and Delightful Senior Living
The design carefully considers the internal amenity of the dwellings, providing generous living spaces with access to daylight and natural ventilation.Provide Street Variety through Architecture and Landscape
The proposal takes inspiration from locally used materials, creating contemporary villas with an articulated built form that provides street variety through shape, texture, and the integration of landscape features.
Design Features
Street Network Leveraging Topography
New roads align with site contours to reduce earthworks and maximise views for residents.Green Network
The design integrates landscape and architecture, creating a network that connects ecological assets, new pocket parks, and bus stops.
Street Variety
Two building types are proposed to create visual interest and variety in the streetscape, with landscaped pockets breaking the built form to enable distant views for pedestrians.






